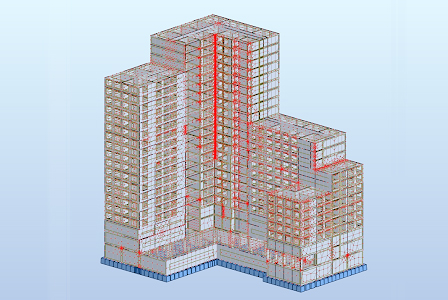Monitoring a building under construction using laser scanning techniques
Performance of laser scanning of an industrial partner’s facility during the construction process and subsequent processing of its results in order to monitor the technical condition and compliance with building codes.

Task
Monitoring the technical condition of the facility under construction is one of the most important goals of building owners and developers. Timely identified deviations from the design documentation can help avoiding the accumulation of subsequent deviations and the rapid increase in costs associated with their correction.
The control performed by traditional methods has a number of disadvantages associated with the complexity, intervention in the work process, insufficient accuracy and a high degree of influence of the human factor on the results of the control. In this regard, the development of fundamentally new solutions that would allow for operational monitoring of the state of the object during the construction process is vital.
On the basis of the developed algorithms for processing large data of laser scanning, laboratory specialists came up with innovative approaches that allow visualizing the object with a high degree of accuracy during the construction process and comparing its technical characteristics with the design documentation.
This project is part of the global interaction of Polytechnic University and the development company Plaza Lotus Group. In addition to this project, it includes the development of business models for the operation of an investment hotel and the development of an information system for the owners, investors and residents of an investment hotel.
Solution
The work program included:
- Collection and analysis of technical documentation
- Monitoring of the current state of construction of the in2it project
- Instrumental shooting of monolithic structures of a building under construction
- Inspection of reinforced concrete structures to determine the strength of concrete
- Processing of the received data
- Comparison with the design model and visualization
- Analysis and description of the results
- Development of recommendations for further operation.
Technologies of information modeling based on laser scanning allow the development company to:
- Regularly monitor the quality of work
- Keep project timelines by dynamically tracking design and factual compliance
- Assess deviations and make preliminary calculations of the cost of changes
- Control of the project budget in details
- Provide cost reduction throughout all stages of the investment hotel life cycle
- Guarantee the high quality of the facilities under construction
- Demonstrate the progress of construction to investors.
Details
In the course of the work, laser scanning from 70 stations was carried out along with geographical data binding.
The following operations were performed on processing the point cloud:
- Registration
- Filtering
- Segmentation
- Additional normalization of intensity.
Using specialized software, the deviations of the actual dimensions of the walls and columns from the design values are analyzed. The basement floor model is constructed according to the initial drawings. Design and actual models are combined to detect deviations in the construction process.
The scientific and technical novelty of the project is the monitoring of the technical condition of the building under construction by automated methods, namely, by combining the design model and the actual model built using laser scanning technologies.
Technical advantages:
- Reducing the complexity of monitoring the construction process
- Increased control accuracy by minimizing the human factor.
Project team
- Technical supervisor: M. Bolsunovskaya